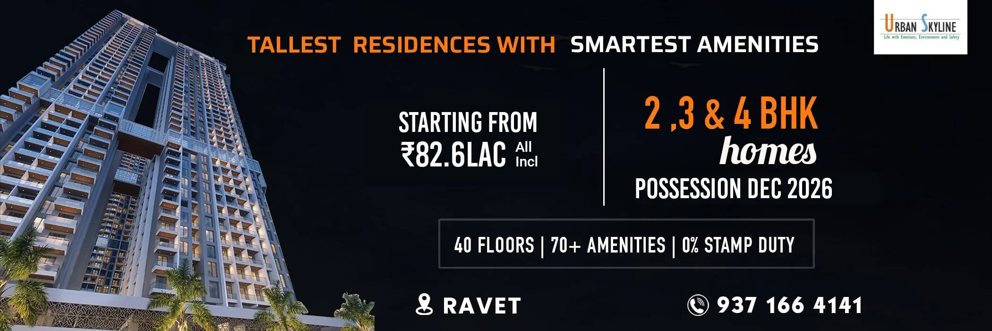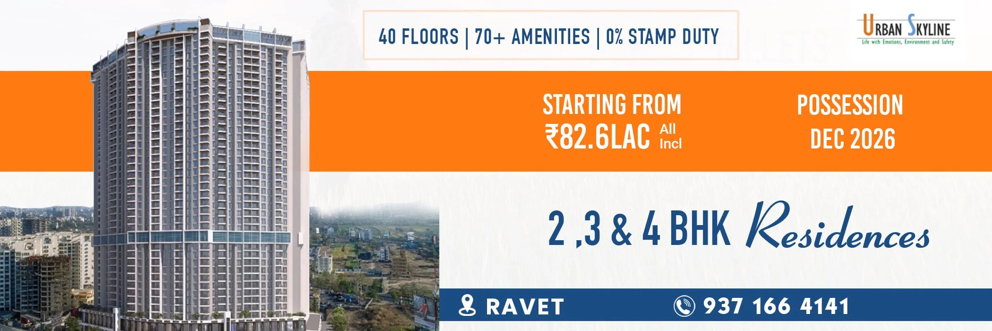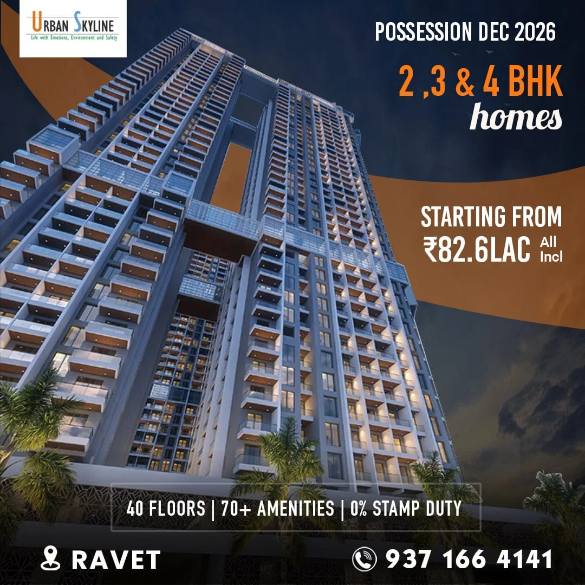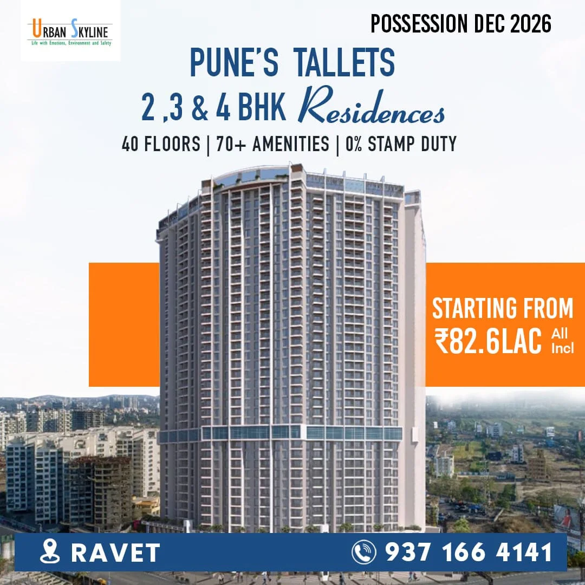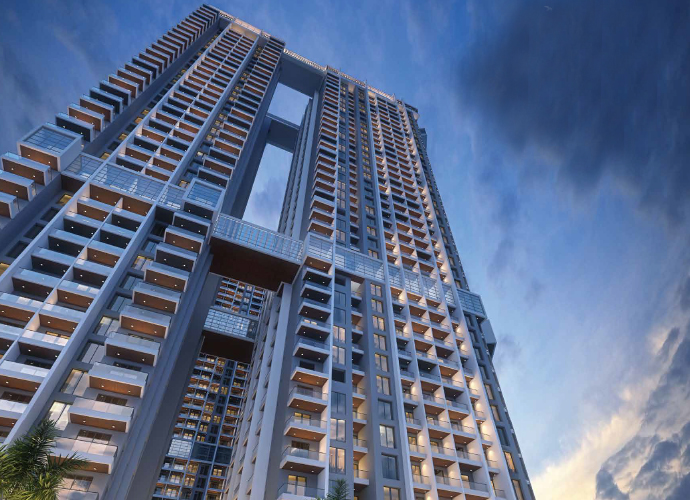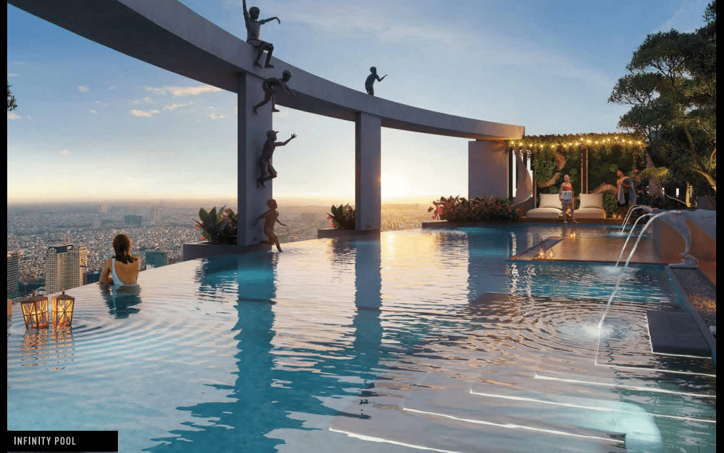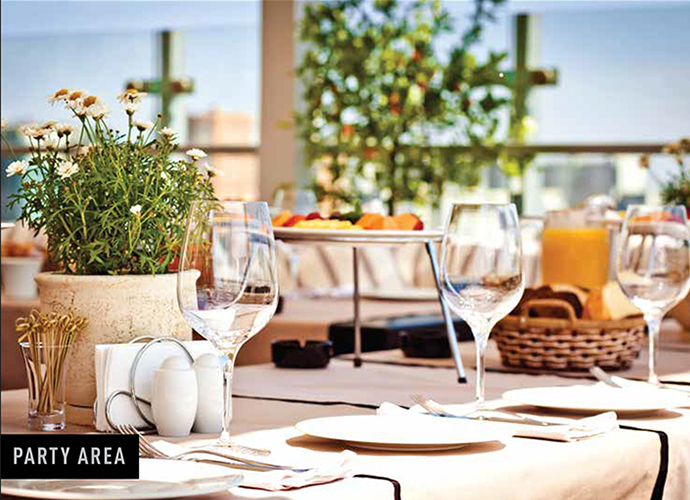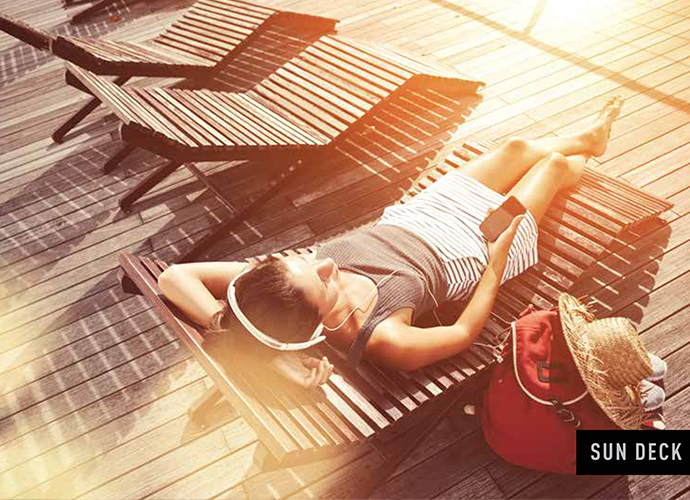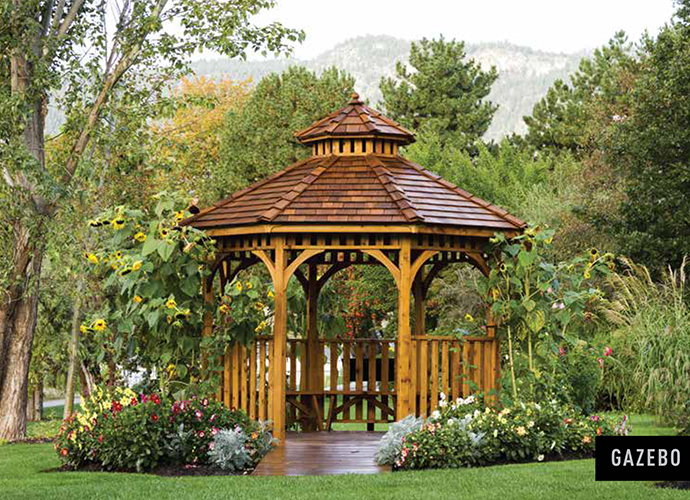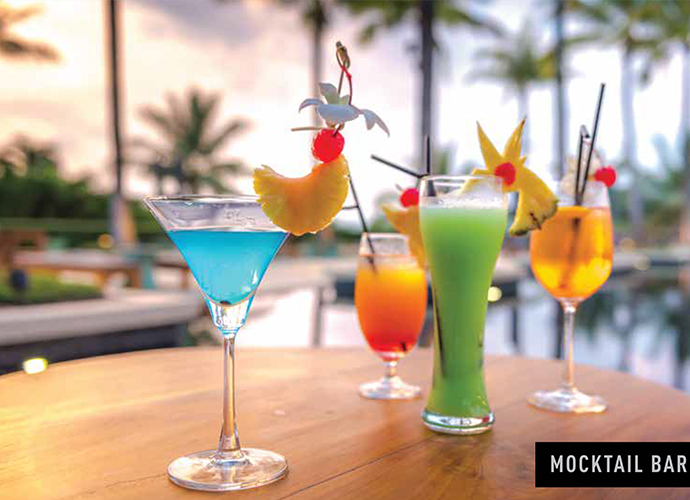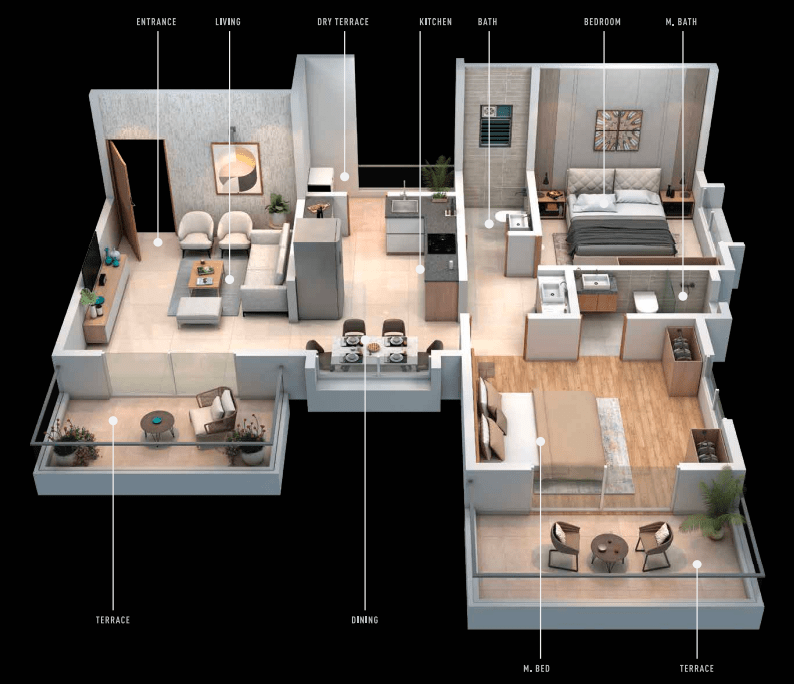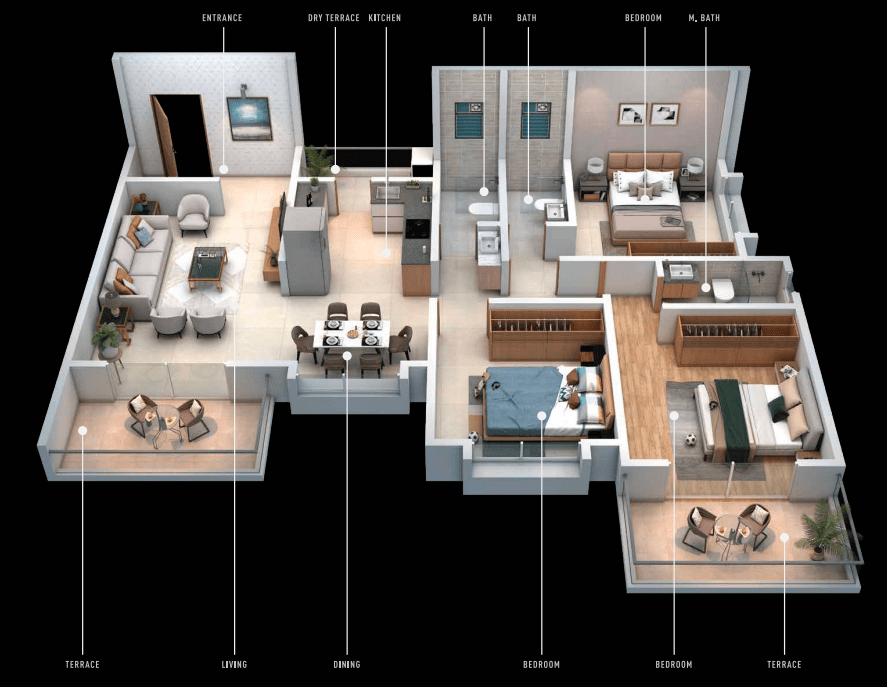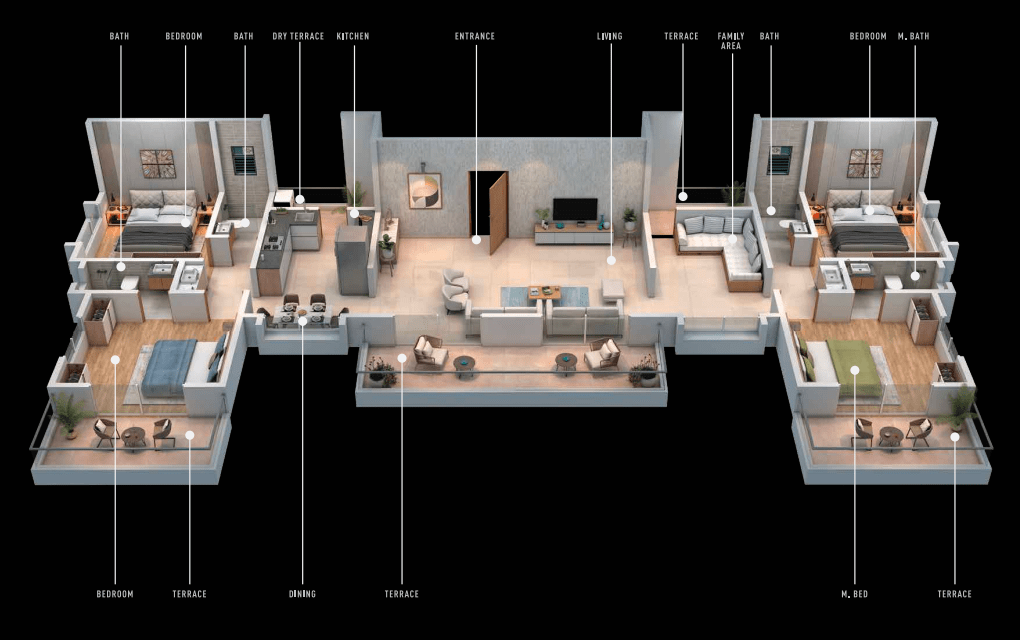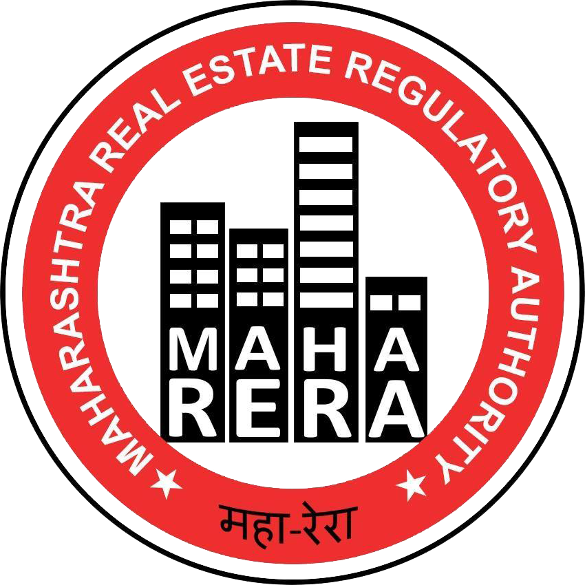Urban Skyline, Ravet
2,3 & 4 BHK Spacious Homes
Urban Skyline Phase II is a project by Urban Space Creators in Pune.Urban Skyline Phase II offers some of the most conveniently designed Apartment.The project is spread over 3.44 Acres . It has 584 units. Urban Skyline Phase II offers some of the most exclusive 2 BHK, 3 BHK, 4 BHK. possession in Dec, 2026. Starts from 82.6 lacs.
Urban Skyline Phase II ensures a coveted lifestyle and offers a convenient living. All major banks such as Punjab National Bank have approved home loans for Urban Skyline Phase II. The project is RERA compliant and fulfils all necessities as required by the authorities. RERA ID of Urban Skyline Phase II is P52100031043. Till date, Urban Space Creators has developed 3 projects with a focus on healthy and sustainable lifestyle. Ravet is well-connected to other parts of the city via an extensive road.
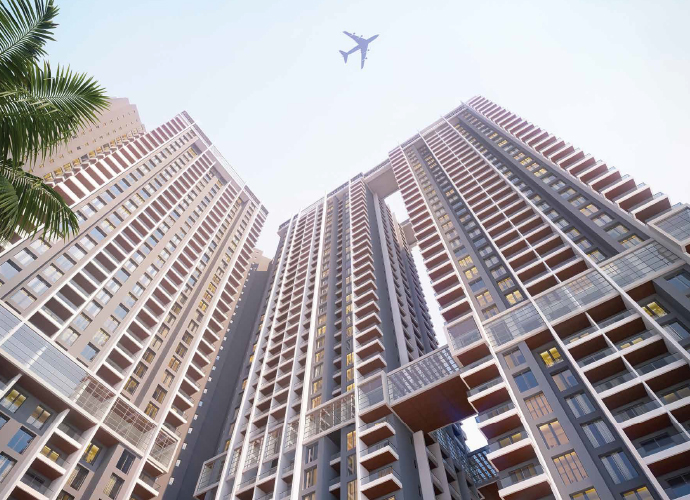
KEY HIGHLIGHTS
Urban SkylineRavet
Urban Skyline Ravet
- Alexa Enabled Homes
- Flower Garden And Herbs Garden
- Well Paved / Concrete Internal Roads
- False Ceiling In Entire Flat
- Single Click Alert For Medical Emergency
- Open Air Gym(Cross Fit Gym)
- School Bus Pick Up Point
- Ganesh Temple
Project Amenities
- Party Lounge
- Swimming Pool
- Multipurpose Hall
- Restaurants/ Cafeterias
- Video Door Security
- Banquet Hall
- Sundeck
- Gymnasium
- Shopping Plaza
- Yoga/Meditation Area
- Basketball Court
- Jaccuzi
- Barbecue Station
- 56+ Amenities
BOOK A SITE VISIT NOW
SPECIFICATIONS
- Strong earthquake resistant IS code compiled RCC framed structurs
- Structure designed for enhanced ventilation and natural light
- Decorative main door with both side laminated flush door with laminated/polished wooden door frames in living and bed rooms
- Granite door framesin toilets and on both sides for terraces
- Sliding/french doors for terrace attached to living rooms
- Granite kitchen plaform with stainless steel sink
- 600x300mm digital wall tiles up to ceiling
- Provision for exhaust fan
- R.O. water purifier
- 800x800mm double charged vitrified tiled florring in all rooms
- 600x600mm rustic tiles in terrace and balconies
- 300x300mm mate finished tile flooring an all toilets
- Concealed copper wiring (ANCHOR/POLYCAB/FINOLEX)
- TV and telephone points in living rooms and master bedrooms
- Automatic switch system for external for water tanks
- Plastic emulsion paint for internal walls(ASIAN PAINTS/NEROLAC)
- Acrylic paint for external walls
- 6'' thick exernal wall and 4'' thick internal wall
- External sand faced, sponge finished plaster for increased protetion from weathering and fomations
- Sand plaster with gypsum finish for internal walls
- Granite windows frames
- Glass railing terrace
CONNECTIVITY
QUICK ACCESS TO
- S B Patil Public School - 3 Mins
- City Pride School - 3 Mins
- Express Highway - 3 Mins
- Mukai Chowk - 3 Mins
- D Y Patil University - 5 Mins
- D-Mart /Reliance Mart - 5 Mins
- Aditya Birla Hospital - 10 Mins
- Hinjewadi IT Park - 15 Mins
- Bhakti-Shakti Park - 10 Mins


